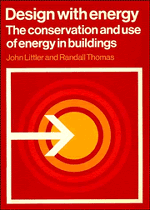Book contents
- Frontmatter
- Contents
- Units, symbols, abbreviations, conventions and conversion factors
- Preface
- 1 Energy and buildings
- 2 Site planning and analysis
- 3 Building design
- 4 Passive solar design
- 5 Active solar heating
- 6 Space heating and ventilation
- 7 Thermal storage
- 8 Wind energy
- 9 Water-supply systems
- 10 Waste disposal and utilization
- 11 Domestic-energy saving
- 12 Housing case studies
- 13 Non-domestic case studies
- Appendix 1 Weather data
- Appendix 2 Thermal performance
- Appendix 3 Interstitial condensation
- Index
12 - Housing case studies
Published online by Cambridge University Press: 03 February 2010
- Frontmatter
- Contents
- Units, symbols, abbreviations, conventions and conversion factors
- Preface
- 1 Energy and buildings
- 2 Site planning and analysis
- 3 Building design
- 4 Passive solar design
- 5 Active solar heating
- 6 Space heating and ventilation
- 7 Thermal storage
- 8 Wind energy
- 9 Water-supply systems
- 10 Waste disposal and utilization
- 11 Domestic-energy saving
- 12 Housing case studies
- 13 Non-domestic case studies
- Appendix 1 Weather data
- Appendix 2 Thermal performance
- Appendix 3 Interstitial condensation
- Index
Summary
Introduction
This chapter takes the reader through some of the design processes which occurred during the planning of several low-energy houses. The Peterborough Houses are complex, having large air-heating solar collectors, a sophisticated ductwork system and microprocessor control. The Newnham Houses are more conventionally heated, but highly insulated. These new dwellings are discussed in Section 12.2, and in 12.3 reference is made to the rehabilitation of existing houses, including one with a passive roof-space solar collector.
New houses – three solar abdicated houses in Peterborough
The authors won a competition at the 1979 National Energy Show, for a terraced low-energy house, designed with Lucy Krall, shown in Fig. 12.1. Peterborough Development Corporation became interested after seeing the model on television and suggested that the same sort of principles could be applied to one of their houses.
In the end, a terrace of three was built, as shown in Fig. 12.2. Because a lot of domestic hot water was likely to be produced by large collectors, we felt that six-person houses should be built. Larger units also yielded a greater roof area than would smaller terraced houses. In fact, in order to provide a reasonably large area (32 m! gross), collectors were also placed on the first-storey walls.
In retrospect, this idea of dual slope collectors was probably influenced by the Autarkic House (Fig. 12.3) in which the architectural design forced the provision of collectors on three azimuths and two tilts. The whole of the southerly facade in the Peterborough Houses is glazed, since the ground floor consists of a conservatory opening into the living room.
- Type
- Chapter
- Information
- Design with EnergyThe Conservation and Use of Energy in Buildings, pp. 310 - 325Publisher: Cambridge University PressPrint publication year: 1984



