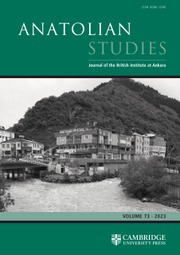Article contents
Three Cilician Castles
Published online by Cambridge University Press: 23 December 2013
Extract
The 1962 Cambridge Expedition to South-East Turkey spent five weeks in Cilicia studying the castles of Tumlu, Gökvelioğlu, and Yılan. No member of the expedition had any previous experience of this work and this report is therefore confined to facts: descriptions, measurements, plans and photographs. It is hoped that this material may help others, more experienced than ourselves, to make wider generalisations and perhaps to write the architectural history of the buildings.
The castles probably date from the period of the Armenian occupation of Cilicia (1080–1375) during which time numerous castles were constructed and existing Byzantine foundations were strengthened. The castles were frequently built upon precipitous mountain sites and conformed with the sinuosities of the rock, thus making the best of the natural strength of the site. The kingdom of Lesser Armenia was centred chiefly on the Cilician plain and surrounding mountains (Fig. 1).
- Type
- Research Article
- Information
- Copyright
- Copyright © The British Institute at Ankara 1965
References
1 Fedden, R. and Thomson, J., Crusader Castles (1957), p. 22, 35, 37, 96, 101Google Scholar.
2 Barker, W. B., Lares and Penates (1853), p. 265Google Scholar.
3 Langlois, Victor, Voyage dans la Cilicie (1861), p. 136Google Scholar.
4 Documents Arméniens, Vol. I (1869)Google Scholar in Recueil des Historiens des Croisades, Index and pp. XLVI, XLVIII.
5 Setton, K. M. (Ed.), A History of the Crusades, Vol. II (1962), p. 639Google Scholar and Gazetteer.
6 R. Fedden and J. Thomson, op. cit., p. 101; 12, 36.
7 R. Fedden and J. Thomson, op. cit., p. 37.
8 The floor slopes down toward the west.
9 The two rooms constitute a barbican.
10 Gough, M., “Anazarbus,” AS., Vol. II, 1952, p. 121Google Scholar.
11 Seton-Williams, M. V., “Cilician Survey,” AS., Vol. IV, 1954, p. 173, 121Google Scholar.
12 R. Fedden and J. Thomson, op. cit., p. 12.
13 V. Langlois, op. cit., p. 468.
14 op. cit., Vol. I, Index and Preface, etc.
15 op. cit., p. 36.
16 Plate XXIIa, on the right.
17 Gough, M., “Anazarbus,” AS., Vol. II, 1952Google Scholar.
18 Dunbar, J. G. and Boal, W., “The Castle of Vahga,” AS., Vol. XIV, p. 184Google Scholar.
19 ibid., p. 178, 183.
- 2
- Cited by




