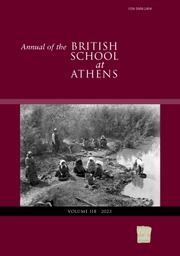No CrossRef data available.
Article contents
Excavations at Palaikastro. II: § 2.—The Town
Published online by Cambridge University Press: 18 October 2013
Extract
The prehistoric town at Roussolakkos was laid out in regular blocks, each containing several houses. We went on the system of following up the streets and ascertaining the extent of an insula before excavating it. The blocks are named β, γ, δ and so on, and to each room as it is opened up a number is given, the Greek alphabet being used in order to avoid confusion with the letters and numbers by which the squares on the plan are denominated.
The excavated area was surveyed by Mr R. M. Dawkins, who has prepared an excellent plan on which the walls of different periods are so far as possible distinguished; but another season must elapse before the problems of stratification can be handled with absolute confidence. The simplified copy reproduced in this provisional report has been redrawn from Mr Dawkins' plan by Herr Seyk, draughtsman to the German Archaeological Institute at Athens. The majority of the drawings of vases in this report are also Mr Dawkins' work, the remainder being by Mr Currelly and Mr Halvor Bagge.
It should be noted that in the following articles we have adopted a conventional orientation following that of the plan; north, south, east, and west are used as though the top of the plan were due north.
- Type
- Research Article
- Information
- Copyright
- Copyright © The Council, British School at Athens 1903




