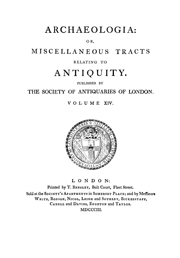No CrossRef data available.
Article contents
XVI.—The Rostra and the Graecostasis, with the Umbilicus Romae and the Milliarium Aureum
Published online by Cambridge University Press: 25 January 2012
Extract
The recent removal of the road which ran across the Forum Romanum by the Arch of Severus has at last brought to light the whole of the existing remains of the Rostra, and finally settled the oft-disputed question as to the size and form of this historically most interesting structure. The original Rostra stood on a different site; they were on the north side of the Forum Romanum, and were constructed the Comitium, which was a paved area in front of the Curia, probably surrounded by a rail or low screen. There is very strong evidence to show that the church of St. Adriano is the Curia as it was finally rebuilt by Diocletian; the brick-facing of the front of this building, with its enriched mouldings of fine hard stucco (opus albarium), is clearly work of the time of Diocletian; even in minute details it corresponds with certain parts of the Thermae of that emperor. The Comitium then must have been in the space between St. Adriano and the Arch of Severus—now occupied by a modern road, which buries the original level to the depth of about twenty feet. It appears to have been a paved area, not raised above the Forum but a few steps below it.
- Type
- Research Article
- Information
- Copyright
- Copyright © The Society of Antiquaries of London 1886
References
page 424 note a Bunsen and other writers have usually assumed that the Comitium was above the Forum, but there is no historical evidence to that effect, and part of the steps which probably led down to it are now exposed.
page 424 note b Ad. Cic. Pro Mil. § 13.
page 425 note a Liv. viii. 14.
page 425 note b An excellent account of the various passages in ancient authors which relate to the Rostra is given by our Fellow Mr. F. Nichols in his valuable work on the Roman Forum. London, 1876.Google Scholar
page 425 note c Liv. iv.17.
page 425 note d Diodor. xii. 26.
page 425 note e Liv. viii. 14; and cf. Cic. in vatin. 10.
page 425 note f Dion. Cass. xlii. 18; and xliii. 49.
page 425 note g Dion. Cass. xliv. 4.
page 425 note h Dial. ii. 1-3.
page 425 note i Suet. J. Caesar, 79.
page 426 note a Aug. 100.
page 426 note b It is not strictly rectangular, as one end wall is not parallel to the other (see Plate I.), but this is probably only one of those accidental irregularities which are common in Roman buildings.
page 426 note c Since writing this the foundation of one of the piers in the second row has been discovered.
page 427 note a The character of brick facings in Rome is a valuable guide to the dates of buildings, but the notion (invented by Mr. J. H. Parker) that a clue can be gained by measuring the number of bricks to the foot is wholly delusive. Mr. Parker's rule was that the more bricks to the foot the earlier the date, but as the joints got thicker the bricks became thinner, so that the brickwork of the reign of Severus ranges fewer bricks to the foot than that of the Flavian Emperors. Moreover the widest variations occur in works of the same date.
It may here be mentioned that there is no such thing as a brick wall among the buildings of ancient Rome; bricks, and these triangular in shape, were merely used as facing to concrete walls. In like manner the many so-called “relieving arches” which frequently appear in brick facing have no constructional use. Many theories have been invented as to the use of those on the Pantheon and elsewhere in concentrating the pressure on to certain points; but when we realise that the concrete wall of the Pantheon is 20 feet thick, while the brick facing only enters it to a depth of about 5 inches, it will easily be seen that these so-called relieving arches have about as much constructional use as if they were painted on the surface of the wall.
page 428 note a The Society is indebted to Messrs. A. and C. Black for the loan of this illustration.
page 429 note a The holes for the Rostra are not shown along the whole front on Plate I., because along part of the front the only existing blocks are at a level below that of the lowest holes.
page 429 note b Lin. Lat. v. 155.
page 431 note a A similar instance of bronze emblemata, applied to marble, existed in one of the friezes of the Erechtheum; it is of dark marble, on which human figures were attached of gilt bronze. See Jahn, Otto, Pausaniae descriptio Arcis Atheiiaruvi, Bonn, 1880Google Scholar, who gives also the valuable inscription now in the British Museum which relates to these figures and their cost.
page 432 note a Along part of this addition is fixed a long length of the original moulded jlmt-h of the Rostra, evidently taken from the end which was hidden by this late extension.
page 432 note b , Jahn, Vasenhilder, Hamburg, 1839.Google Scholar
page 432 note c The same subject is represented on a fine terra-cotta slab in the Louvre.
page 433 note a See , Pliny, Hist. Nat. iii. 99.Google Scholar
page 433 note b Hist. i. 27; see also , Suet. Otho, 6Google Scholar ; and , Plutarch, Galba, 24Google Scholar.
page 433 note c See , Preller, Begionen der Stadt Bom. Jena, 1845.Google Scholar
page 433 note d Since this was written these fragments have been set up in the position conjecturally shown on my plan.




