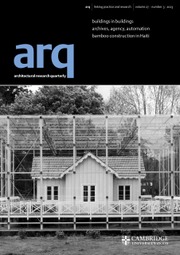Article contents
Memory and progress: confessions in a flagstone wall
Published online by Cambridge University Press: 06 December 2007
Extract
The wall, as constructed, is 519.5mm thick, plus or minus the irregularities of reused flagstone. It consists of 12.5mm plasterboard, a vapour barrier, 145mm timber studs, 150mm ‘Rockwool’ insulation, 12mm Far Eastern marine grade plywood, ‘Tyvek’ building membrane, a 50mm cavity, stainless-steel wall ties, an unforeseen leaf of 100mm concrete block, and a heavily debated skin of 200–300mm reused flagstone. It follows the original footprint of an 1840s longhouse, now reduced, perhaps, to a representational role. Built by a team of three – two architects and a marine biologist – this wall is the result of five years of planning, sketching, drawing, specifying, sourcing, shipping, and self-building. It contains adaptations, compromises, guilt and uncertainties. The project draws both from phenomenological beliefs concerning a site embedded with accumulated memories, and rationalised predictions developed from a Modernist architectural education. The constructed result stands as a negotiation between theoretical aims and the pragmatics of a self-build on an exposed island.
- Type
- design
- Information
- Copyright
- Copyright © Cambridge University Press 2007
- 1
- Cited by




