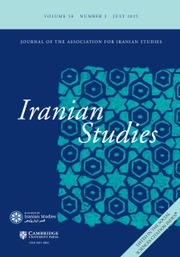Article contents
The Architecture and Decoration of the Gulistan Palace: The Aims and Achievements of Fath ᶜAli Shah (1797-1834) and Nasir al-din Shah (1848-1896)
Published online by Cambridge University Press: 01 January 2022
Extract
“To a stranger, possibly also to a native, the most interesting portion of Teheran is the great quadrilateral, containing the Ark or Citadel, and occupying a space of probably nearly a quarter of a mile square on the southern side of the Tup Meidan. Since the demolition of the old town there is nothing in the appearance of this enclosure to identify it with a citadel in the ordinary acceptation of the term; for, although it is surrounded by mud walls, it is in no sense fortified, and is now merely a vast collection of courts, gardens, and buildings, the greater part of which appertain to the Royal Palace. Let me, therefore, attempt to give some description of the latter, so far as its somewhat haphazard and unmethodical interior arrangements will admit. Parts of the building remain in exactly the same state as they were, when viewed in the opening years of the century by the successive envoys of the British and Indian governments. But the major part of the enclosure does not now answer to their description and has been so much altered by the reigning Shah in the reconstruction of the past twenty years, as to need a fresh historian.”
- Type
- Articles
- Information
- Copyright
- Copyright © Association For Iranian Studies, Inc 2001
References
1. Curzon, George N., Persia and the Persian Question (London, 1892), 1:311–12.Google Scholar
2. Dr. Feuvrier, J., Trois ans à la cour de Perse (Paris, 1899), 160.Google Scholar
3. The results of the demolitions of the 1960s were as follows: on the west, a public thoroughfare replaced the guard houses and stables; on the north, the Ministries of Finance and Justice replaced Nasir al-Din Shah's andarūn; on the south, offices of the Ministry of Information replaced the takya.
4. Layla S. Diba with Ekhtiar, Maryam, Royal Persian Paintings (Brooklyn Museum of Art, 1998), 34–35.Google Scholar
5. See Zoka, Yahya, Tārīkhchah-i sākhtamānhā-yi arg-i salṭanatī-yi Tihrān va rahnamā-yi Kākh-i Gulistān (Tehran, 1349/1970)Google Scholar for a discussion.
6. Raby, J., Qajar Portraits (London, 1999), 40, cat. 111.Google Scholar The Dīwān-i Khāqān dated 1216/1802 includes a portrait of Aqa Muhammad in full regalia painted by Mirza Baba. (Royal Library, Windsor: Holmes MS A/4.)
7. See Lockhart, Laurence, Persian Cities (London, 1960), 1–9Google Scholar on the work of the Safavids and Zand on Tehran.
8. At least twenty full-size oil portraits are known ranging in date from c. 1798 to the 1820s.
9. Ker Porter, Sir Robert, Travels in Georgia, Persia, Armenia,… during the years 1817, 1818, 1819, and 1820 (London, 1821-22), 1:335.Google Scholar
10. See Scarce, Jennifer M., “Vesture and Dress,” in Bier, Carol, ed., Woven from the Heart, Spun from the Soul (Washington, DC, 1987), 33–56Google Scholar for a discussion of Qajar royal dress.
11. Diba, Royal Persian Paintings, 40.Google Scholar
12. Ibid., cat. no. 34 A-C, “The Court of Fath ᶜAli Shah,” watercolor and gold on paper, Tehran 1815. Smithsonian Institution, Washington LTS 1997.5.1-3. (Amanat: pl. 3 in this issue.
13. Diba, Royal Persian Paintings, cat. no. 33 Illustrated manuscript of the Shāhanshāhnāmeh copied ca. 1810-18. Osterreichische Nationalbibliothek, Handschriften-autographen und Nachlass-sammlung Vienna A.F.I.
14. Maryam Ekhtiar, “From Workshop and Bazaar to Academy: Art Training and Production in Qajar Iran,” in Diba and Ekhtiar, Royal Persian Paintings, 51-52.
15. Fath Ali Shah's main summer residences were the Nigaristan Palace just north of the Gulistan Palace, Qasr-i Qajar north of Tehran, Sulaymaniya built in 1808 at Karaj, Sultaniya completed in 1806 near Tabriz and Chashmahe ᶜAli near Damghan.
16. Jaubert, Pierre-Amédée, Voyage en Armenie et en Perse fait dans les années 1805 et 1806 (Paris, 1821), 202–209.Google Scholar
17. Nasir al-Din Shah's photograph albums are in the Gulistan Palace Library. See also Afshar, Iraj, “Some remarks on the early history of photography in Iran,” in Bosworth, Edmund and Hillenbrand, Carole, eds., Qajar Iran, (Edinburgh 1983), 261–90.Google Scholar
18. Amanat, Abbas, Pivot of the Universe: Nasir al-Din Shah Qajar and the Iranian Monarchy, 1851-1896 (London, 1997), 185Google Scholar and pl. 17 for a discussion and image of Nasir al-Din Shah's birthday celebrations of 1856 and 1860.
19. Nasir al-Din Shah's summer palaces north of Tehran were Niavaran, ᶜIshratabad, and Sultanatabad.
20. Nasir al-Din Shah wrote a diary on each of his three visits to Europe: in 1873, 1878 and 1889. The first two have been translated into English (Redhouse, J. W., The Diary of H.M. The Shah of Persia (London, 1874)Google Scholar and Houtum-Schindler, A. and de Norman, L., A Diary kept by his Majesty the Shah of Persia, during his Journey to Europe in 1878, London 1879.Google Scholar
21. Scarce, Jennifer M., “The tile decoration of the Gulistan Palace at Tehran—an introductory survey,” Akten des VII Internationalen Kongresses fur Iranische Kunst und Archaeologie München, 7-10 September 1976 (Berlin, 1979), 634–41.Google Scholar
- 4
- Cited by




