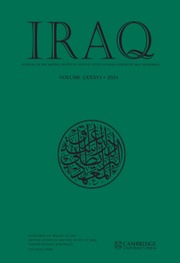No CrossRef data available.
Article contents
Jausaq Al-Khaqani At Samarra: A New Reconstruction
Published online by Cambridge University Press: 07 August 2014
Extract
The scale-model which forms the subject of the following notes was constructed in the Laboratory of the Iraq Museum during the early part of 1946, under the supervision of Sayyid Akram Shukri. It is composed for the most part of plaster of Paris in solid castings and sawn strips, subsequently carved and painted. The scale is one to four hundred, or one centimetre to four metres.
The Jausaq al-Khāqānī or Dār al-‘Amma, Palace of the Caliphs at Samaria, was first excavated in 1907 by Viollet, who published the results of his investigations in 1909 and 1911. The work was soon afterwards resumed for some months by Sarre and Herzfeld. The area of the Palace within its main enclosure-wall is 432 acres; so there could be no question of its complete excavation in the short period of time occupied by the two consecutive attempts. Viollet, however, by a careful study of the exposed remains and a minimum of actual digging, was able to record his impression of the plan, and to reconstruct in perspective the general appearance of the whole vast lay-out.
- Type
- Research Article
- Information
- Copyright
- Copyright © The British Institute for the Study of Iraq 1948
References
page 73 note 1 ‘Description du Palais de Al-Moutasim à Sâmarra,’ in the Mémoires de l'Académie des Inscriptions et Belles Lettres, XII, pp. 577–594 Google Scholar, and ‘Un Palais musulman du IXième siècle,’ ibid., pp. 685-717.
page 73 note 2 Herzfeld, . Die Ausgrabungen von ‘Samarra,’ Five volumes, Berlin, 1923 onwardsGoogle Scholar.
page 73 note 3 Viollet, ‘Description,’ Plate XIV.
page 73 note 4 Hetzfeld, op. cit.
page 73 note 5 Creswell, , Early Muslim Architecture. Oxford, 1940 Google Scholar. Part 2. IX.
page 74 note 1 Creswell, p. 232.
page 75 note 1 Viollet, ‘Description,’ Plate XIV.
page 75 note 2 J.R.G.S., XI, p. 129 Google Scholar.
page 75 note 3 Amurath to Amurath, Fig. 153.
page 75 note 4 The architectural arrangement of this pleasant little ‘gazebo’ chamber, with its view of the countryside through arches with columns between, has only recently been revealed by clearance and is not published.
page 75 note 5 Creswell, Fig. 181.
page 76 note 1 Creswell, Fig. 247.
page 77 note 1 Directorate of Antiquities, Excavations at Samarra, 1936–1939 (Baghdad, 1940), p. 26 Google Scholar.
page 77 note 2 Creswell, Fig. 45.
page 77 note 3 This chamber was also ornamented with an elaborate painted frieze, with human figures and salukis chasing hares. See Creswell, Fig. 192.
page 78 note 1 Viollet, , ‘Description,’ p. 22 Google Scholar.
page 79 note 1 Viollet, ‘Description,’ Plate XIV.
page 79 note 2 In the model the building is, I think, wrongly oriented.
page 80 note 1 Viollet, , ‘Un Palais musulman du IXième siècle,’ p. 18 Google Scholar.
page 80 note 2 Choisy, , Histoire de l'architecture, II, p. 134, p. 18Google Scholar.




