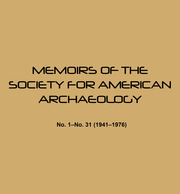Article contents
Extract
When the heavy growth of weeds, trees, and underbrush had been removed (Fig. 3, A) and the site examined preparatory to staking, it was found that either a north-south or an east-west axis would cut the mound at an odd angle, so the 0-00 line was laid down the long axis of the mound and the base line at right angles to it at Stake 0 (Fig. 4). The 0-00 line was 54° 30′ west from magnetic north. An alidade tower was built and permanently centered over a stake 5 feet back from Stake 0 in line with 0-00, and a datum plane established approximately 5 feet above the highest point of the mound. A telescopic alidade and stadia rod were used to determine all elevations, with steel tapes and hardwood rules 6 feet long used for other measurements. A portable photographic tower was also built and used whereever elevation was necessary to secure a complete photographic record. Approximately 250 photographs were taken during the excavation.
- Type
- Part I. Description of the Site, Excavations, and Buildings
- Information
- Copyright
- Copyright © Society for American Archaeology 1949
References
1 [See pp. 66-70 for further analysis of the building stages. The primary mound was built outward from time to time, covering the houses which Newell found under the edges.]
2 [See pages 57-65 and Figure 26 for further data on profiles.]
- 3
- Cited by




