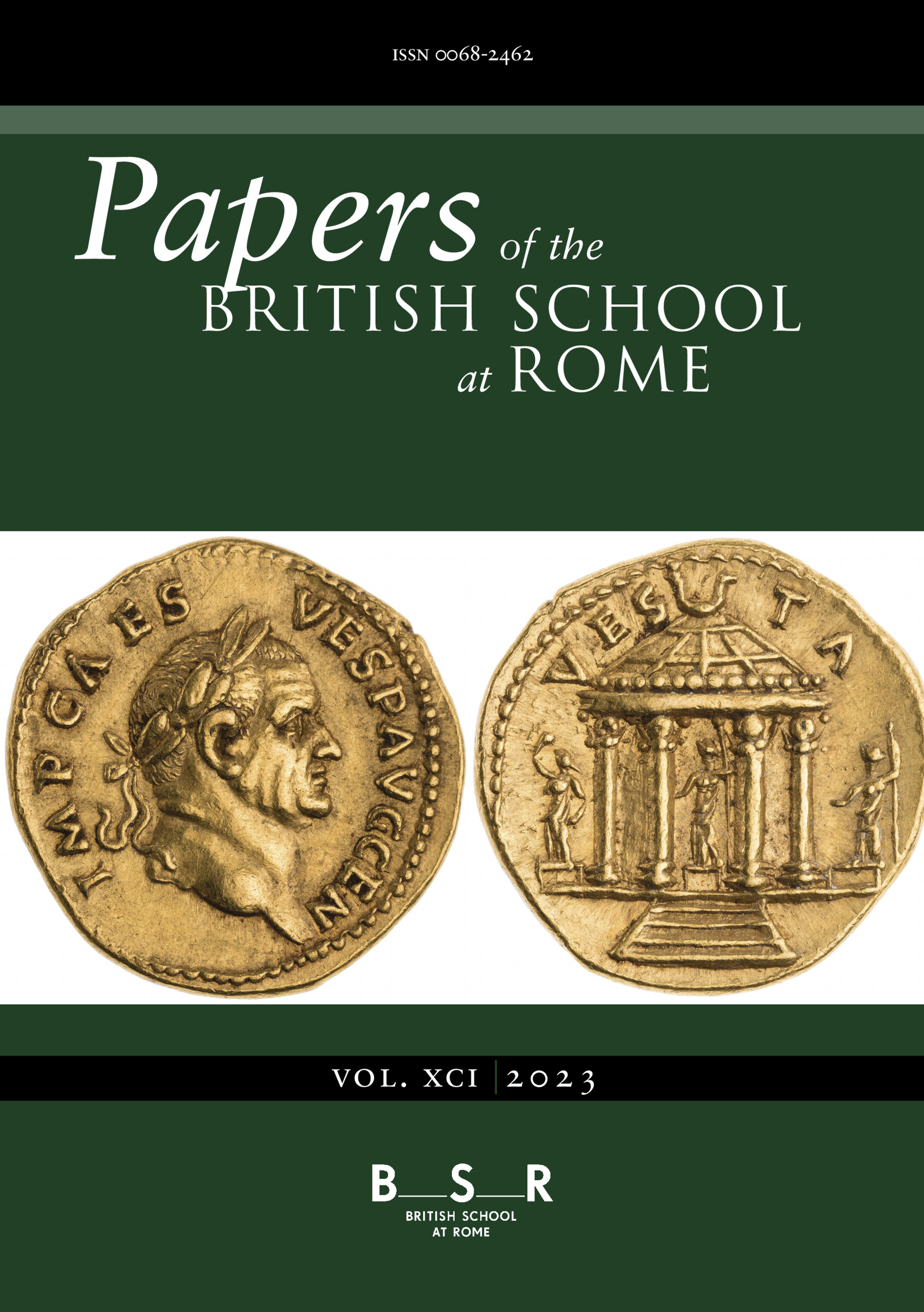Article contents
Augustan Gates at Torino and Spello
Published online by Cambridge University Press: 09 August 2013
Extract
The occasion of the following notes is the publication of Goffredo Bendinelli's useful monograph on Roman Turin, which raises once more the question of the date to which the Gates of that colonia belong. Bendinelli does not hesitate to adopt Rivoira's view, and classifies these Gates as Augustan. Yet opinions about this matter have veered considerably, and since no writer discusses in detail the structural points upon which the question turns, it seems worth while to do this and to consider at the same time the great Gate at Spello, known as the Torri di Properzio, which closely resembles the Gates of Torino, and about which Rossini at least raised some discussion.
Torino–Augusta Taurinorum. A start is given here by the town-plan and by the sections of D'Andrade. There is no doubt that the chess-board town-plan, with the Wall which bounds it, belongs to the Augustan colonia of 28 B.C., as comparison with the plans of Aemona (34 B.C.) and Aosta (25 B.C.) suffices to prove. Again, the visible part of the Wall, together with D'Andrade's drawings of much that is not now accessible, show that the Wall now visible was the first on its site, and that its construction in receding tiers connects it with the contemporary Wall of Aosta; while its facing, in brick and opus incertum, exactly resembles that of the Theatre of Torino, which formed part of the Augustan lay-out and is now visible in the Gardens of Palazzo Chiablese.
- Type
- Research Article
- Information
- Copyright
- Copyright © British School at Rome 1932
References
page 52 note 1 Bendinelli, Goffredo, Torino Romana, pp. 1–60Google Scholar; plates i–xxxviii; 1 folding plan. 8vo. Biblioteca Magistrale, No. 23. G. B. Paravia e C. Lire 9.
page 52 note 2 Rivoira, , Architettura romana, pp. 65–66.Google Scholar
page 52 note 3 Schultze, , Bonner Jahrbucher 118, p. 340Google Scholar; cf. Patroni, , Notizie degli Scavi, vol. xii (1915), pp. 297–301.Google Scholar
page 52 note 4 Rossini, , Gli archi trionfali, p. 3.Google Scholar
page 52 note 5 Bendinelli, op. cit., folding plan; Haverfield, , Anc. Townplanning, p. 88.Google Scholar
page 52 note 6 D'Andrade, , Relazione dell' Uff. Regionale per la Conservazione dei monumenti di Piemonte e della Liguria, parte I (1883–1891), pp. 7–18Google Scholar, Città di Torino.
page 52 note 7 Haverfield, op. cit., p. 116, fig. 25 (Aemona); p. 90, fig. 16 (Aosta). Cf. Promis, Atlante delle Antichità di Aosta, tav. iii.
page 52 note 8 Aosta; the Wall is 18′ 3″ + high, with offsets at 6′, 11′, and 16′ from the rampart-walk: the type goes back to Sullan Ostia, Alba Pompeia, and Osimo.
page 53 note 1 Dr. Esther B. van Deman draws my attention to the brick walls of Urbs Salvia, of which I hope to treat, with other examples of this technique, elsewhere.
page 53 note 2 Vitruvius, , de Arch. i, 5, 5.Google Scholar
page 53 note 3 Paestum; MacIver, , Greek Cities in Italy and Sicily, p. 16, pending the authoritative publication by Maiuri.Google Scholar
page 53 note 4 Terracina, ; Forma Italiae, Reg. I, vol. i, part i, plate facing p. 146, fig. 7.Google Scholar
page 53 note 5 Donnadieu, , Freéjus, p. 92, fig. 46.Google Scholar
page 54 note 1 The bricks measure 0·27—0·28 × 0·42—0·44 × 0·055—0·07 m., thus closely resembling those of Mérida, Augustan (see Arch. Journal, lxxxvii, p. 109).Google Scholar
page 56 note 1 Strabo, v. 2. 10.
page 57 note 1 Serlio, vol. iii, pp. 70–71 (edn. 1544), pp. 66–67 (edn. 1562). Cf. Peruzzi, Uff. 634 r. and v.
page 57 note 2 Rossini, op. cit., tav. xvii.
page 58 note 1 Rossini, tav. xvi.
page 58 note 2 Rivoira, op. cit., p. 63, fig. 57, Torre di S. Secondo.
page 58 note 3 Donnadieu, loc. cit.
page 59 note 1 Schultze, op. cit., pl. xiii.
page 59 note 2 Rossini, op. cit., tav. xvi.
page 59 note 3 Rimini: Rossini, op. cit., tav. xii; Curtis, , R. Mon. Arches (Suppl. Pap. Amer. Acad. Rome), vol. ii, p. 33Google Scholar; Noack, , Triumph und Triumphbogen (Vorträge der Bibliothek Warburg, 1925–1926), taf. I, abb. 2.Google Scholar
page 59 note 4 Rivoira, loc. cit.
page 60 note 1 Rossini, op. cit., tav. xvi.
page 60 note 2 Personal observation; no published plan of this tower seems to exist.
page 60 note 3 I desire to thank most warmly the Town Engineer, Sig. Luigi Frattini, who helped me in measuring this part of the Gate.
page 61 note 1 Lugli, , Forma Italiae, Reg. I, vol. i, part i, p. 82Google Scholar: C.I.L. x, 1614 (Pozzuoli), 3707 (Cumae), 6126 (Formiae).
page 61 note 2 C.I.L. v. 3464.
page 61 note 3 Eph. Epigr. viii, p. 527, no. 316.
page 61 note 4 Noack, op. cit., p. 183.
page 61 note 5 Cf. Pompeii, , Mon. Ant. xxxiii (1930), tav. i.Google Scholar
page 61 note 6 Wheeler, , J.R.S. xvi, p. 181, fig. 59.Google Scholar
page 61 note 7 Brusin, , Aquileia (1929), folding plan.Google Scholar
page 62 note 1 Nîmes, Schultze, op. cit., tav. xiii.
page 62 note 2 Ibid., taff. xx, xxia.
page 63 note 3 Wheeler, , J.R.S., vol. ix, p. 142, fig. 13.Google Scholar
page 62 note 4 Wheeler, , J.R.S., xvi, p. 181, fig. 59.Google Scholar
page 63 note 5 Discovery, December, 1930; pending an authoritative publication by Wheeler.
- 1
- Cited by




