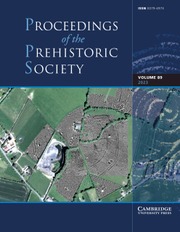Article contents
The Excavation of the Long Mortuary Enclosure on Normanton Down, Wilts
Published online by Cambridge University Press: 27 May 2014
Extract
The Long Mortuary Enclosure on Normanton Down was excavated by the writer on behalf of the Ministry of Works throughout October, 1959. Originally a rectangular-ditched enclosure with internal banks, the banks had been completely ploughed out and the surface indications were so slight as to be visible only at certain times.
The National Grid reference is SU 115411. The Enclosure is situated on the Upper Chalk of the Salisbury Plain on a gradual southern slope, at an average height of 320 feet above sea level.
- Type
- Research Article
- Information
- Copyright
- Copyright © The Prehistoric Society 1961
References
page 160 note 1 Number from Map of Neolithic Wessex.
page 163 note 1 Cf. Atkinson, , Antiquity, XXXI (1957), p. 229Google Scholar.
page 166 note 1 Leeds, , Ant. J., II (1922), pp. 222–36Google Scholar, fig. 2.
page 167 note 1 Professor Atkinson writes: ‘Pitt-Rivers’ own plan (Excavations in Cranborne Chase, IV (1898Google Scholar), pl. 249) shows only one side of the projecting entrance of the timber enclosure; but as it is clear that this part of the site was stripped to a level at least 20 inches below that of the original surface (Piggott, Neolithic Cultures, pl. IIb; Pitt-Rivers, op. cit., p. 65, fig.), it is highly probable that the missing part was dug away unrecognized, and that the remaining half was preserved only because it lay beneath one of the three unexcavated pyramids (or “piliers temoins”) left to preserve the stratification of the mound. The evidence suggests that the beddingtrenches for the “porch” were rather shallower than those for the main enclosure.
The plan of the ditch of the Long Mortuary Enclosure has been restored conjecturally on the assumption that the plan of the main quarry-ditch for the mound, which is unique in surrounding all four sides of a long barrow, was dictated by the necessity of enlarging an earlier ditch of the same outline.’
page 168 note 1 Excavations, IV, pl. 249, facing p. 60Google Scholar.
page 170 note 1 Atkinson, , Arch. News Letter, Nov.–Dec, 1951, pp. 56–9Google Scholar.
page 170 note 2 Drew, and Piggott, , PPS, II (1936), pp. 77–96Google Scholar.
page 170 note 3 Piggott, , PPS, III (1937), pp. 1–14Google Scholar.
page 170 note 4 Morgan, , PPS, XXV (1959), pp. 15–51Google Scholar.
page 170 note 5 Phillips, , Arch., LXXXV (1936), pp. 37–106Google Scholar.
page 170 note 6 Ashbee, , Antiquity, XXXII (1958), pp. 106–11Google Scholar.
page 171 note 1 Piggott, Neolithic Cultures, pl. IIb.
page 171 note 2 Atkinson, et al. , Excavations at Dorchester, Oxon (1951), fig. 2, pp. 60, 66Google Scholar.
page 171 note 3 All measurements to inside of ditches.
- 14
- Cited by




