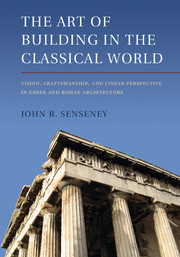 The Art of Building in the Classical World
The Art of Building in the Classical World Book contents
- Frontmatter
- Contents
- List of Figures
- Preface
- Note on Dates and Translations
- Abbreviations
- INTRODUCTION: CHALLENGES OF ANALYSIS AND INTERPRETATION
- 1 THE IDEAS OF ARCHITECTURE
- 2 VISION AND SPATIAL REPRESENTATION
- 3 THE GENESIS OF SCALE DRAWING AND LINEAR PERSPECTIVE
- 4 ARCHITECTURAL VISION
- Excursus: Envisioning Cosmic Mechanism in Plato and Vitruvius
- Appendix A Analysis of the Dimensions of the Blueprint for Entasis at Didyma
- Appendix B Analysis of the Hypothetical Working Drawing for Platform Curvature at Segesta
- Appendix C Analysis of the Hypothetical Working Drawing for Platform Curvature in the Parthenon
- Notes
- References
- Index
Appendix C - Analysis of the Hypothetical Working Drawing for Platform Curvature in the Parthenon
Published online by Cambridge University Press: 07 October 2011
- Frontmatter
- Contents
- List of Figures
- Preface
- Note on Dates and Translations
- Abbreviations
- INTRODUCTION: CHALLENGES OF ANALYSIS AND INTERPRETATION
- 1 THE IDEAS OF ARCHITECTURE
- 2 VISION AND SPATIAL REPRESENTATION
- 3 THE GENESIS OF SCALE DRAWING AND LINEAR PERSPECTIVE
- 4 ARCHITECTURAL VISION
- Excursus: Envisioning Cosmic Mechanism in Plato and Vitruvius
- Appendix A Analysis of the Dimensions of the Blueprint for Entasis at Didyma
- Appendix B Analysis of the Hypothetical Working Drawing for Platform Curvature at Segesta
- Appendix C Analysis of the Hypothetical Working Drawing for Platform Curvature in the Parthenon
- Notes
- References
- Index
Summary
See Chapter 3 and Figure 63.
In the Parthenon, the long north flank of the stylobate has survived in a suitably well-preserved condition to allow for a detailed study of the measurements of its curvature. G.P. Stevens established seventeen coordinates documenting the incremental rise of the stylobate to a maximum rise of .103 m in the center of this dimension of 69.512 m long. One minor complication in analyzing the curvature is that the two ends of the stylobate are not level, with the temple's northwest corner instead raised ca. 3 cm with respect to that of the southwest. As discussed in Chapter 1, there is some question as to whether this rise and that of the southwest corner (5 cm) represent inaccuracies of construction or deliberate “refinements of refinements” intended to correct an optically inferred convergence in the curved lines that would otherwise take place from the perspective of the Sacred Way (Figure 21). As a result, the theoretical baseline below the curvature is inclined with its slightly diagonal rise ca. 3 cm over the 69 m + distance from east to west. Seybold resolves this inconsistency by analyzing the ordinates in relation to the x-coordinates along a theoretically level baseline corresponding to the easternmost point at 0,0. This method in no way compromises the results because, in the end, an identification of the nature of the curvature (i.e., its optimal conic section) is not affected by this baseline's inclination of less than .03°.
- Type
- Chapter
- Information
- The Art of Building in the Classical WorldVision, Craftsmanship, and Linear Perspective in Greek and Roman Architecture, pp. 192 - 194Publisher: Cambridge University PressPrint publication year: 2011


