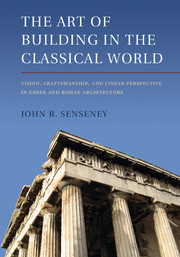 The Art of Building in the Classical World
The Art of Building in the Classical World Book contents
- Frontmatter
- Contents
- List of Figures
- Preface
- Note on Dates and Translations
- Abbreviations
- INTRODUCTION: CHALLENGES OF ANALYSIS AND INTERPRETATION
- 1 THE IDEAS OF ARCHITECTURE
- 2 VISION AND SPATIAL REPRESENTATION
- 3 THE GENESIS OF SCALE DRAWING AND LINEAR PERSPECTIVE
- 4 ARCHITECTURAL VISION
- Excursus: Envisioning Cosmic Mechanism in Plato and Vitruvius
- Appendix A Analysis of the Dimensions of the Blueprint for Entasis at Didyma
- Appendix B Analysis of the Hypothetical Working Drawing for Platform Curvature at Segesta
- Appendix C Analysis of the Hypothetical Working Drawing for Platform Curvature in the Parthenon
- Notes
- References
- Index
3 - THE GENESIS OF SCALE DRAWING AND LINEAR PERSPECTIVE
Published online by Cambridge University Press: 07 October 2011
- Frontmatter
- Contents
- List of Figures
- Preface
- Note on Dates and Translations
- Abbreviations
- INTRODUCTION: CHALLENGES OF ANALYSIS AND INTERPRETATION
- 1 THE IDEAS OF ARCHITECTURE
- 2 VISION AND SPATIAL REPRESENTATION
- 3 THE GENESIS OF SCALE DRAWING AND LINEAR PERSPECTIVE
- 4 ARCHITECTURAL VISION
- Excursus: Envisioning Cosmic Mechanism in Plato and Vitruvius
- Appendix A Analysis of the Dimensions of the Blueprint for Entasis at Didyma
- Appendix B Analysis of the Hypothetical Working Drawing for Platform Curvature at Segesta
- Appendix C Analysis of the Hypothetical Working Drawing for Platform Curvature in the Parthenon
- Notes
- References
- Index
Summary
As explored in the previous two chapters, analyses of both texts and buildings may be helpful in interpreting the origins of linear perspective and ichnography. Ultimately, however, these analyses must also integrate what may be learned from preserved drawings and how such drawings may have functioned in the process of designing buildings and their features. The present chapter addresses surviving and hypothetical drawings and their respective roles in design, arguing that linear perspective and ichnography were born of the instruments and techniques first explored in graphic methods of constructing individual elements and refinements. Against the background in philosophy, optics, and astronomy discussed up to this point in the present study, it also considers the contributions of such tools and techniques to the construction of the very notion of order in both nature and the viewer's perception of it.
SINGLE-AXIS PROTRACTION
Direct evidence for ancient Greek architectural drawings is limited by the perishable nature of graphic representation. Although whitewashed wooden tablets, papyrus, or parchment would have made for suitable if expensive surfaces for drawing, it is to our disadvantage that these materials have not endured. We are therefore fortunate that Greek masons and architects also worked out their forms on-site on ashlar blocks. Upon covering these surfaces with red pigment, the use of a graver with a straightedge and compass rendered drawings whose white linear incisions stood out with clarity against their surrounding color. Masons later intended to polish these blocks upon the completion of construction.
- Type
- Chapter
- Information
- The Art of Building in the Classical WorldVision, Craftsmanship, and Linear Perspective in Greek and Roman Architecture, pp. 104 - 141Publisher: Cambridge University PressPrint publication year: 2011


