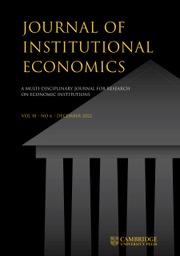No CrossRef data available.
Article contents
Comparing Ostrom's design principles to Habraken's open-building framework: disentangling a polycentric built environment
Published online by Cambridge University Press: 15 November 2024
Abstract
This article compares Habraken's Open-Building framework to Ostrom's design principles. While both frameworks aim to create adaptable and self-governing environments, Ostrom focuses on long-lasting commons governance, while Habraken focuses on designing for change. Unlike Ostrom, Habraken focuses on excludability, implying that private spaces include private and club goods, and public spaces combine public goods and common-pool resources. For Habraken, space is public to people from lower levels who have the right to enter but is private to people from higher levels who can only enter as guests. Habraken also focuses on separating design tasks, such as putting utilities in public spaces accessible from apartment building corridors, to reduce maintenance and repair costs. Utility access from public areas also reduces the need for temporary management and access rights from neighbouring territories, changing many repair and maintenance decisions from collective to private choices. Separating the infill level from the base building gives agents on the lower levels greater ability to adapt and control their own environments. Habraken views the built environment as a self-organizing polycentric system, and an important part of self-organization is appropriately applying themes, patterns, types, and systems. Unlike Ostrom, Habraken doesn't think there are focal action situations.
Keywords
Information
- Type
- Research Article
- Information
- Copyright
- Copyright © The Author(s), 2024. Published by Cambridge University Press on behalf of Millennium Economics Ltd.

