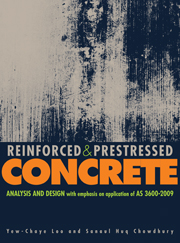Book contents
- Frontmatter
- Contents
- Preface
- Acknowledgements
- Notation
- Acknowledgements for tables and diagrams
- Acronyms and abbreviations
- Part I Reinforced concrete
- 1 Introduction
- 2 Design properties of materials
- 3 Ultimate strength analysis and design for bending
- 4 Deflection of beams and crack control
- 5 Ultimate strength design for shear
- 6 Ultimate strength design for torsion
- 7 Bond and stress development
- 8 Slabs
- 9 Columns
- 10 Walls
- 11 Footings, pile caps and retaining walls
- Part II Prestressed concrete
- Appendix A Elastic neutral axis
- Appendix B Critical shear perimeter
- Appendix C Development of an integrated package for design of reinforced concrete flat plates on personal computer
- Appendix D Strut-and-tie modelling of concrete structures
- Appendix E Australian Standard precast prestressed concrete bridge girder sections
- References
- Index
11 - Footings, pile caps and retaining walls
from Part I - Reinforced concrete
- Frontmatter
- Contents
- Preface
- Acknowledgements
- Notation
- Acknowledgements for tables and diagrams
- Acronyms and abbreviations
- Part I Reinforced concrete
- 1 Introduction
- 2 Design properties of materials
- 3 Ultimate strength analysis and design for bending
- 4 Deflection of beams and crack control
- 5 Ultimate strength design for shear
- 6 Ultimate strength design for torsion
- 7 Bond and stress development
- 8 Slabs
- 9 Columns
- 10 Walls
- 11 Footings, pile caps and retaining walls
- Part II Prestressed concrete
- Appendix A Elastic neutral axis
- Appendix B Critical shear perimeter
- Appendix C Development of an integrated package for design of reinforced concrete flat plates on personal computer
- Appendix D Strut-and-tie modelling of concrete structures
- Appendix E Australian Standard precast prestressed concrete bridge girder sections
- References
- Index
Summary
Introduction
For a traditional building or bridge structure, the vertical forces in the walls, columns and piers are carried to the subsoil through a foundation system. The most common system consists of footings. In soft soil, because the bearing capacity is low, piles are needed to transfer the forces from the superstructure to deeper grounds where stiffer clay, sand layers or bed rock exist. The wall or column forces are each distributed to the piles or group of piles through a footing-like cap – a pile cap.
In civil and structural engineering, it is often required to cut slopes to provide level grounds for construction. To ensure stability at and around the cuts or to meet similar requirements, the use of retaining walls for the disturbed soil and backfill is sometime necessary.
The design of reinforced concrete footings and pile caps is generally governed by shear or transverse shear for wall footings, and transverse or punching shear for column footings and pile caps. Retaining walls behave like a cantilever system, resisting the horizontal pressures exerted by the disturbed soil or backfill (or both) by bending action.
The analysis of the forces acting above and below typical wall footings and their design are presented in Section 11.2. The treatments for footings supporting single and multiple columns are given in Section 11.3 whereas Section 11.4 deals with pile caps. Illustrative and design examples are given to highlight the application of the analysis and design procedures.
- Type
- Chapter
- Information
- Reinforced and Prestressed ConcreteAnalysis and Design with Emphasis on Application of AS3600-2009, pp. 259 - 316Publisher: Cambridge University PressPrint publication year: 2010



