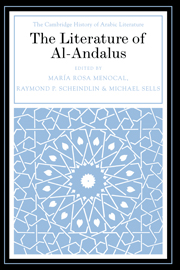Book contents
The Great Mosque of Córdoba
from 6 - Love
Published online by Cambridge University Press: 28 May 2012
Summary
In eighth-century Córdoba, a public architecture emerged that – like the Palace of Madīnat al-Zahrāʾ – blended Roman, Visigothic-Christian, and Syrian-Muslim elements. Córdoba’s congregational mosque exemplifies the integration of different architectural traditions. It was built on the site of a Visigothic church that, according to legend, stood on the ruins of a Roman temple. Centuries after the founding of the mosque, chroniclers described a church that was first divided into Muslim and Christian halves and then bought and replaced with a new mosque in 169/785–170/787. That this closely resembles the story of the adaption and rebuilding of the Damascus mosque casts doubt on the authenticity of the Córdoba account but indicates that even several hundred years later, the Syrian origins of the mosque resonated.
The Great Mosque consisted of a walled courtyard and a rectangular prayer hall of nine or eleven aisles running perpendicular to the qibla wall. A taller and wider central aisle led to the mihrab, a niche in the qibla wall that indicated the direction of Mecca and hence the orientation of prayer. However, in actuality the orientation was incorrectly skewed to the south, either in deference to an earlier mosque on the site or as a mirror of the correct orientation of Damascus, the home of the Umayyads and first great Islamic center.
- Type
- Chapter
- Information
- The Literature of Al-Andalus , pp. 159 - 162Publisher: Cambridge University PressPrint publication year: 2000
- 1
- Cited by

